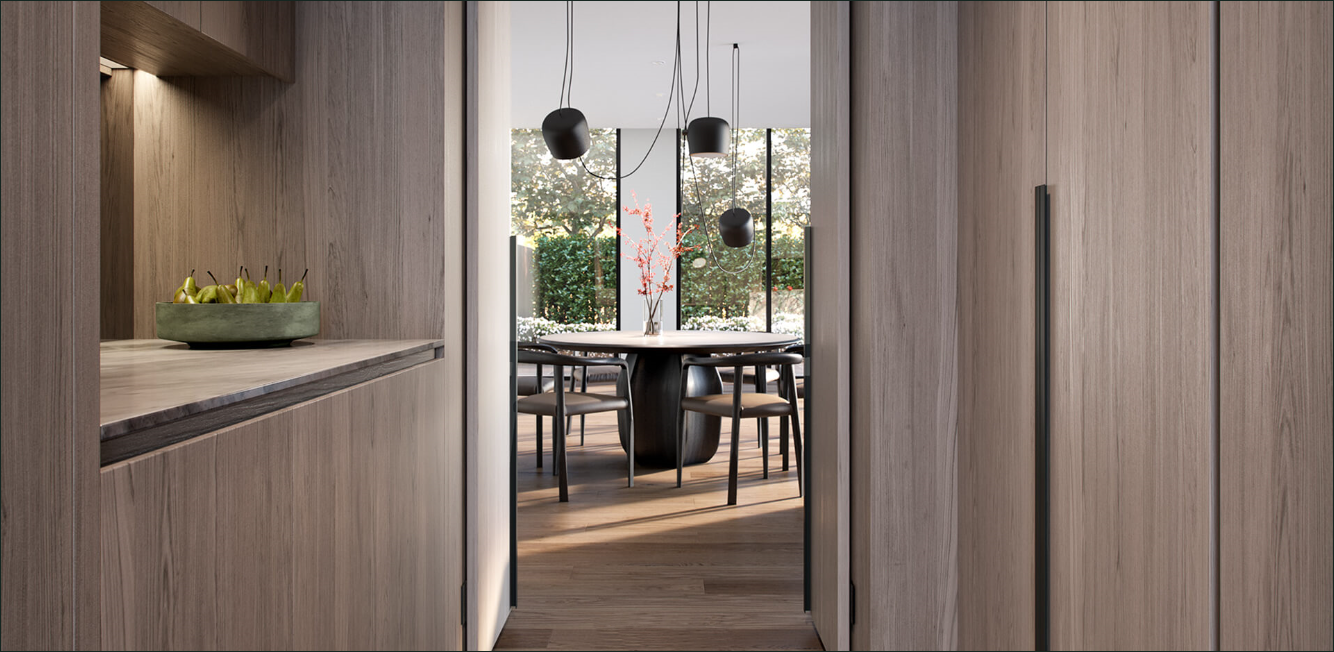The Grounds of Kew
The highly-anticipated completion of this collection of residences draws near.
Fully furnished, these uniquely expansive residences architecturally designed by Fender Katsalidis and built by Ironside Construction feature a selection of handpicked, high-end materials, a premium suite of integrated appliances and an abundance of natural light.
Expansively scaled interiors feature bold geometries to showcase a handpicked selection of high-end materials prized for their tactile qualities and natural variations. Indulgent use of marble, stone, timber, brass accents and seamless lengths of wall-panel joinery emphasise a commitment to bringing the elements of a luxury home to the realm of modern residential design.
Thoughtfully positioned walls of glass accentuate volumes, optimising light and views while blurring the lines between indoors and out with spacious, private outdoor zones including palatial 220-300sqm private gardens.
Each residence is a dialogue of elegance and modernity; a showpiece design that remains supremely liveable. Residences can include free standing baths in the spa-inspired ensuites, a sculptural marble island bench and breakfast bar, a fully-fitted butler’s pantry, a separate study and a glamorous dressing room to reinvent the walk-in wardrobe.
Penthouse joinery manufacture and supply by Trendgosa
Developer: Beulah International
Content and images credits: Beulah International
Kitchen joinery by Trendgosa
Pantry joinery by Trendgosa
Bedroom joinery by Trendgosa
Wardrobe joinery by Trendgosa




