
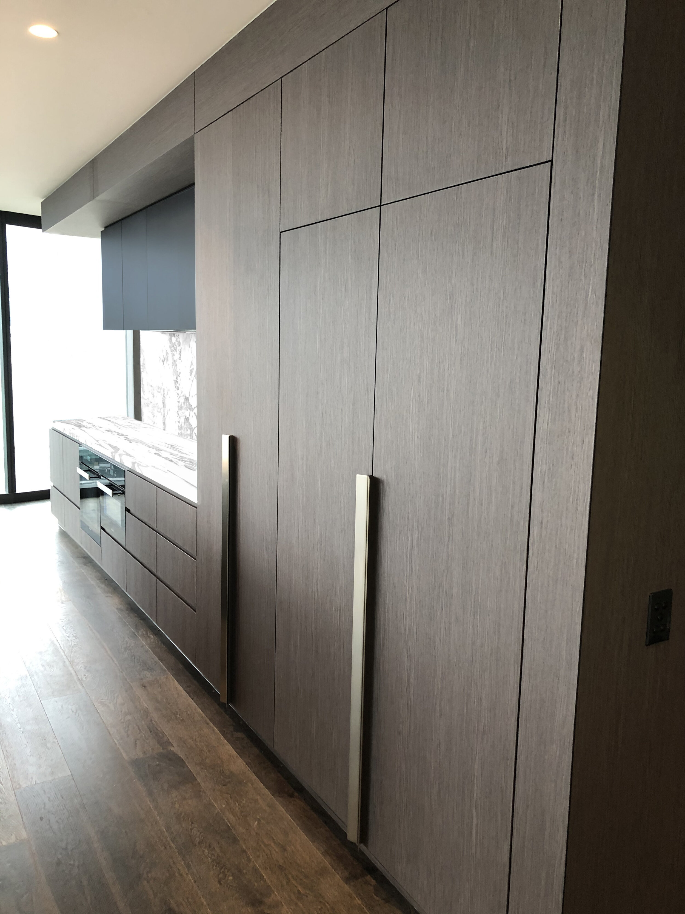
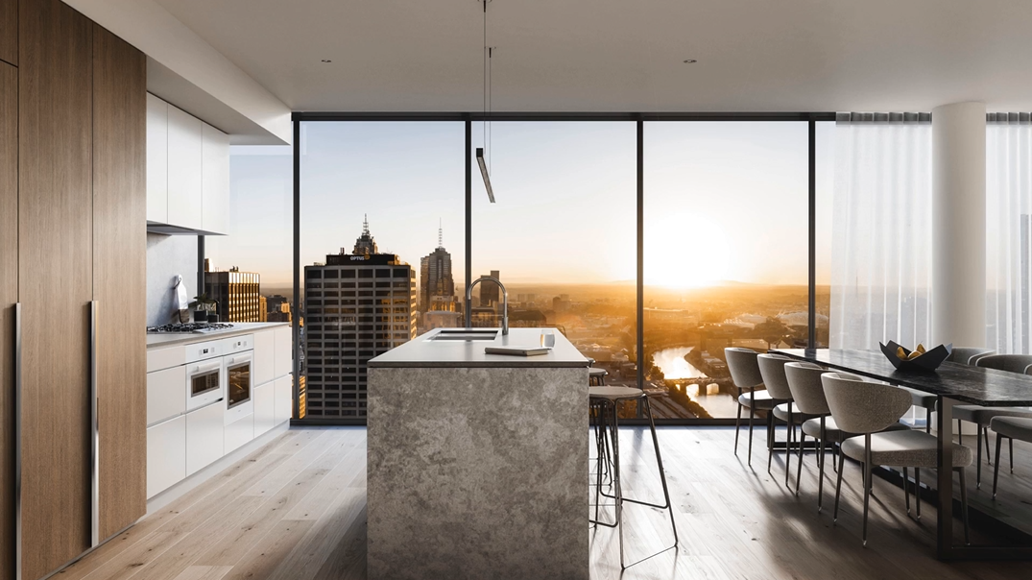
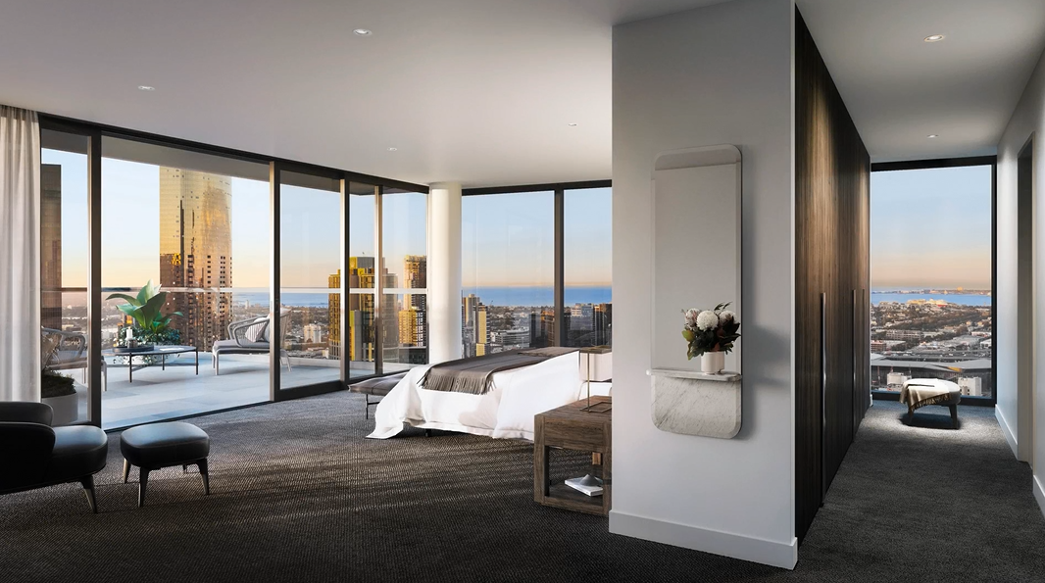
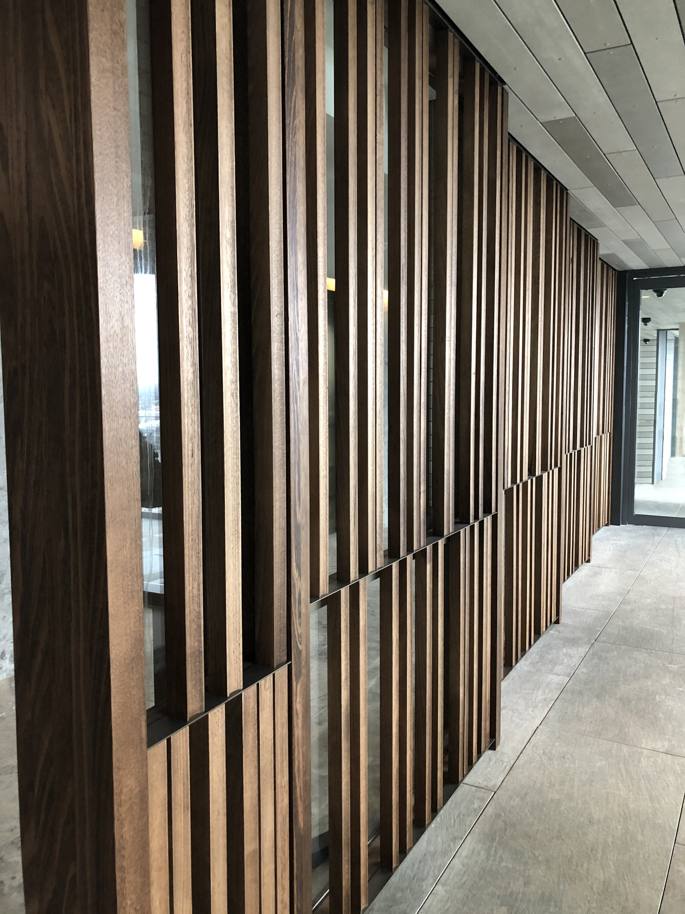
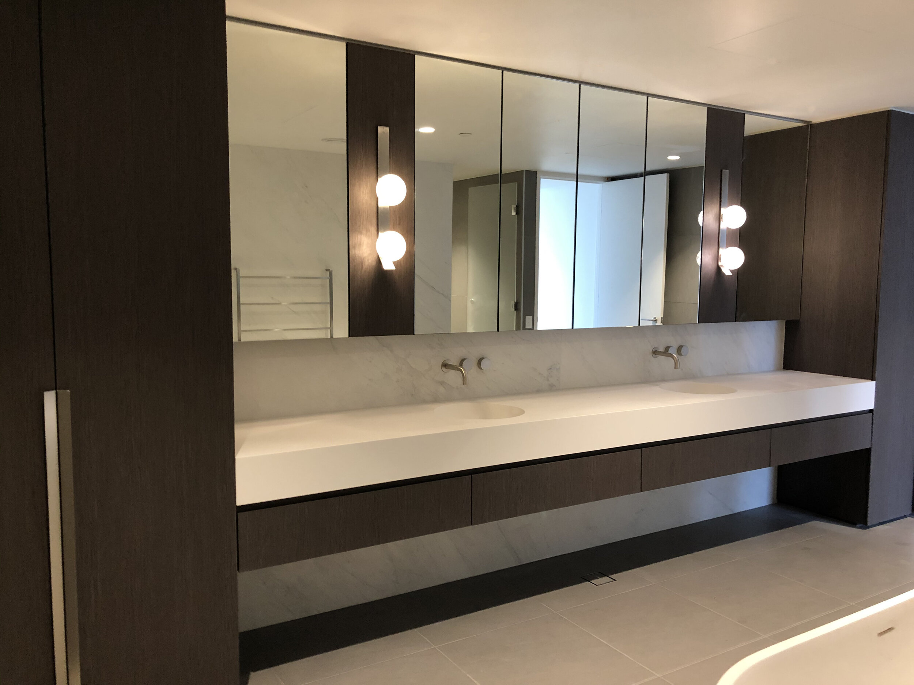
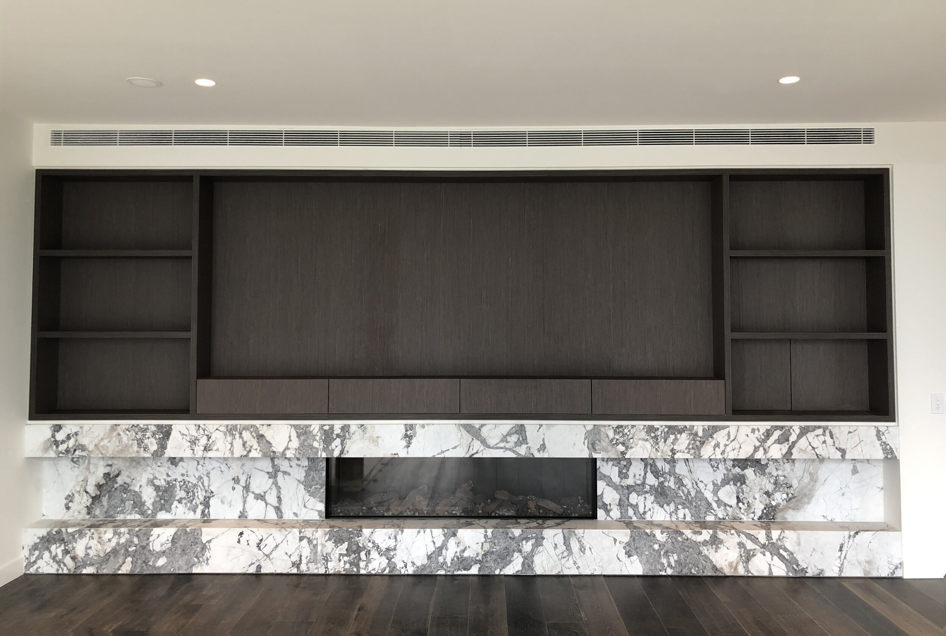
COLLINS ARCH
447 Collins St, Melbourne
The completion of Collins Arch is one of Melbourne’s newest landmark for client Cbus Properties.
Trendgosa completed fit outs of the common areas and 185 luxury apartments comprising of kitchens, bathrooms and wardrobes. Using the highest quality finishes such as laminate veneer, brushed stainless steel hardware and stone bench tops.
Located at 447 Collins Street, Collins Arch is Melbourne’s first truly mixed-use development. Spanning a 6,000m2 city block, the development includes luxury apartments, a five-star hotel, WELL-rated offices, retail and 2,000m2 of public open space including a tiered amphitheatre.
Designed by SHoP Architects and Woods Bagot, the development’s two 39-level towers are linked by a spectacular eight-story Skybridge spanning 14 metres.
A total of 202 residential apartments occupies parts of both towers, including the Skybridge, providing views across Melbourne. Residential amenities are located at level 34 with an additional sky garden located at level 39.
The W Hotel takes residence in the East Tower, with 294 guest rooms across 15 levels, while the West tower will contain the bulk of the 49,000sq PCA premium grade office accommodation.
Image credit: Collins Arch Melbourne
MULTIPLEX
Developer
SHoP ARCHITECTS & WOOD BAGOT
Architect
